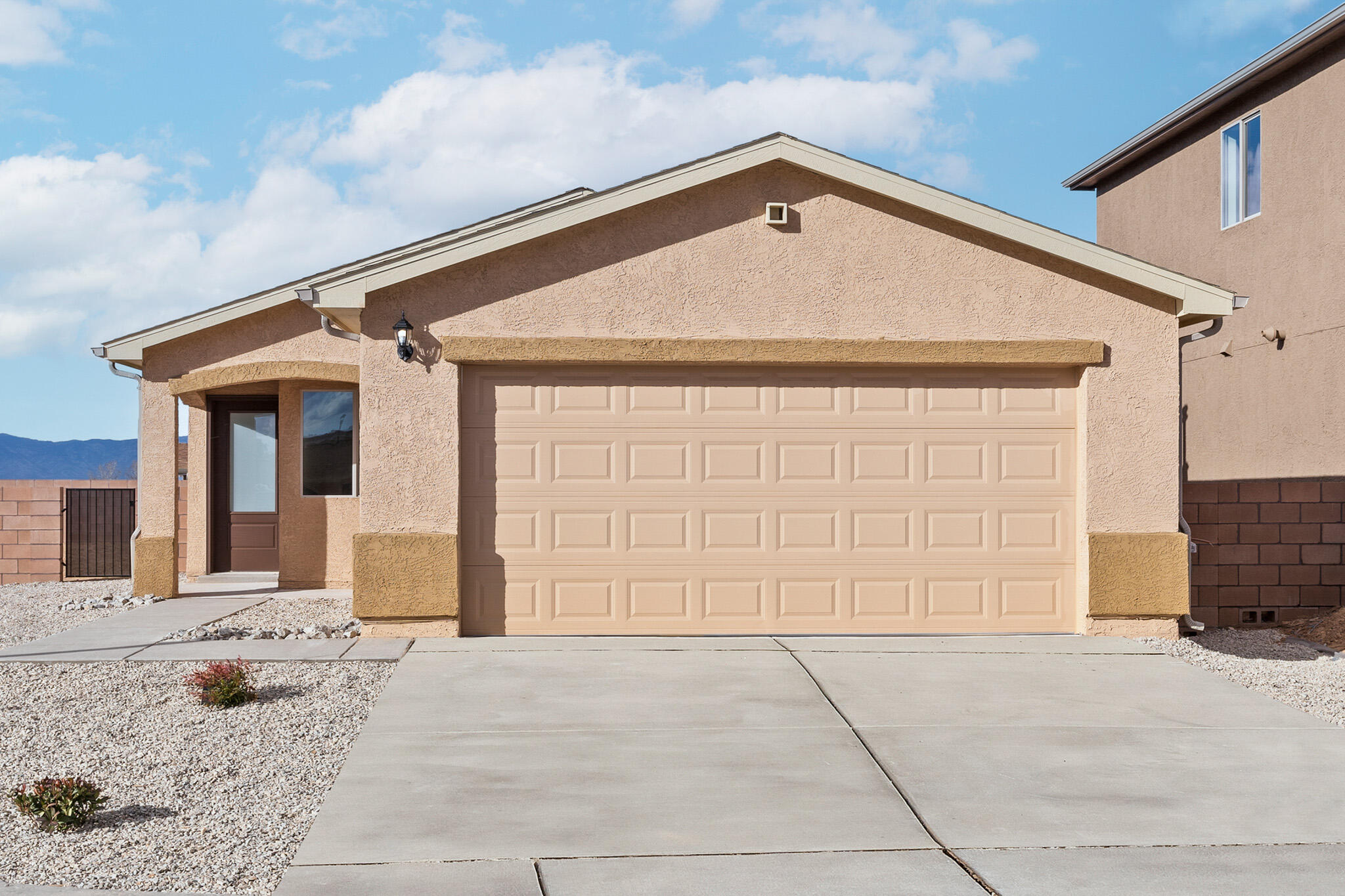Property Description
The charming Ironwood plan at Vistas at Huning Ranch features three bedrooms, two full baths, a two-car garage, and a fully fenced back yard. The chef-ready kitchen is the heart of the home and boasts sprawling granite countertops, a full suite of stainless-steel appliances, including a gas cooktop, a large single-basin sink, and stunning cabinetry with crown molding. Connected to the dining area and expansive family room, this open-concept layout creates the perfect space for spending time together as family, whether you’re cooking, eating, or watching tv. The Ironwood was designed with your family in mind!
Features
: Natural Gas
: Central Air
: Wall
: Dishwasher, Disposal, Microwave, Refrigerator, Free-standing Gas Range
: Attached, Garage, Garage Door Opener, Finishedgarage
$0
: Shingle, Pitched
: Public Sewer
Address Map
NM
Valencia
Los Lunas
87031
3866 Tayrien Court SW
0
W107° 13' 1.7''
N34° 48' 55.9''
Additional Information
LGI Homes
Tracy A Norton
$20
Monthly
: Commonareas
1,515 Sqft
: Stucco, Frame
162
North
Head South on I-25 toward Los Lunas Take off-ramp at Exit 203 for HWY-6 / Los Lunas Turn left on Huning Ranch Loop SW Turn right on Sundance St SW Turn right on Licht Dr SW into subdivision
$0
Sundance
: Private Yard
: Carpet, Vinyl
2
Los Lunas
: Pantry, Ceiling Fan(s), Kitchen Island, Walk-in Closet(s), Mainlevelprimary, Separateshower, Showeronly
Cash,Conventional,FHA,VA Loan
: Landscaped
$0
Los Lunas
1
1006039474120
Vistas at Huning Ranch
$3,588
: Electricity Connected, Natural Gas Connected, Sewer Connected, Water Connected, Cable Available, Phone Available, Underground Utilities
: Double Pane Windows, Insulated Windows, Vinyl, Low-emissivity Windows
3%
20350066
701 - W Los Lunas
Residential
3866 Tayrien Court SW, Los Lunas, New Mexico 87031
3 Bedrooms
2 Bathrooms
1,515 Sqft
Visits : 631 in 406 days
$323,900
Listing ID #1041969
Basic Details
Property Type : Residential
Listing Type : For Sale
Listing ID : 1041969
Price : $323,900
Bedrooms : 3
Bathrooms : 2
Full Bathrooms : 2
Square Footage : 1,515 Sqft
Year Built : 2023
Acres : 0.11 Acre
Lot Area : 4,600 Sqft
Status : Pending
Property Sub Type : Detached
Broker info
Inquiries


















