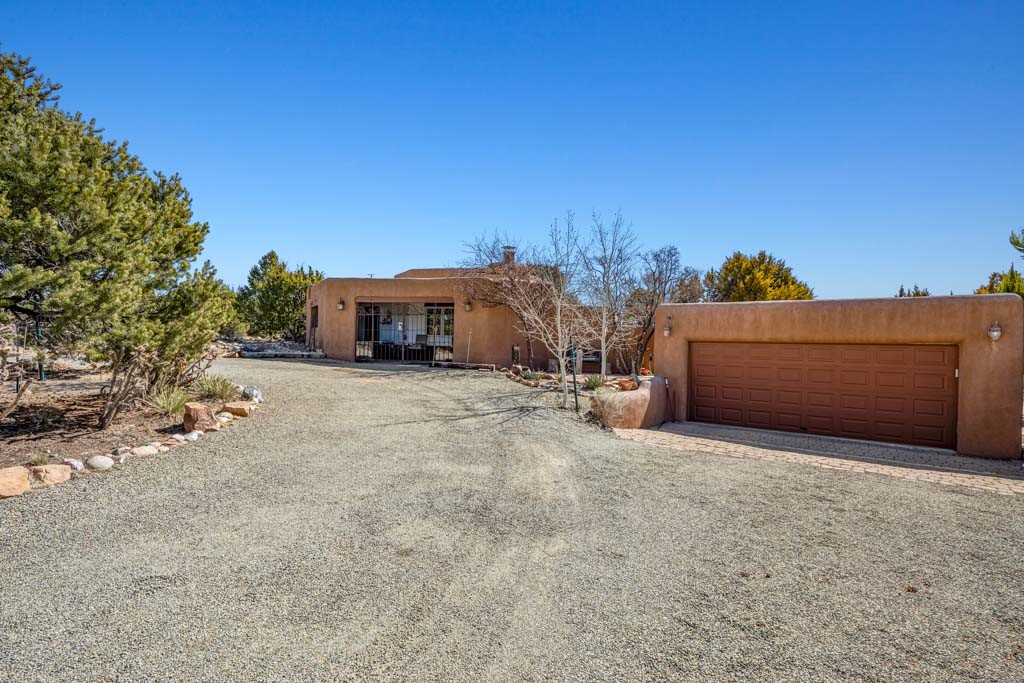Minutes from town on a generous 2.84 acre lot, this single-level adobe built from hand made-brick exudes charm and comfort. Meticulously maintained, the three bedroom/two bathroom primary residence sits within lovingly tended gardens, near a detached garage, while a 1935 adobe guesthouse is sited at the northern edge of the property for privacy. An enclosed portal greets you at the front, the living room features a gas kiva fireplace, high wood ceilings, and vigas. The remodeled kitchen is anchored by a generous island, with custom hickory cabinets, ample storage, and stone countertops, and is open to the dining room. The dining room has wood beam ceilings, and opens to the outdoors. The primary bedroom has a second kiva fireplace, vigas and wood ceilings. There is a walk in shower in the primary bath, and stone counters. The home is heated by baseboard hot water in the primary residence, and radiant heat in the guesthouse, with newer boilers, and mini spilts for heating and cooling. An owned, 8KW solar array and a private well keep utility bills to a minimum, and both houses and garage have a security system which will convey. Outdoor spaces are adorned with generous plantings, flagstone patios, and an attractive pergola, and mountain views predominate. There is an 8X14 shed for added storage space, and a carport for the guest house.














































